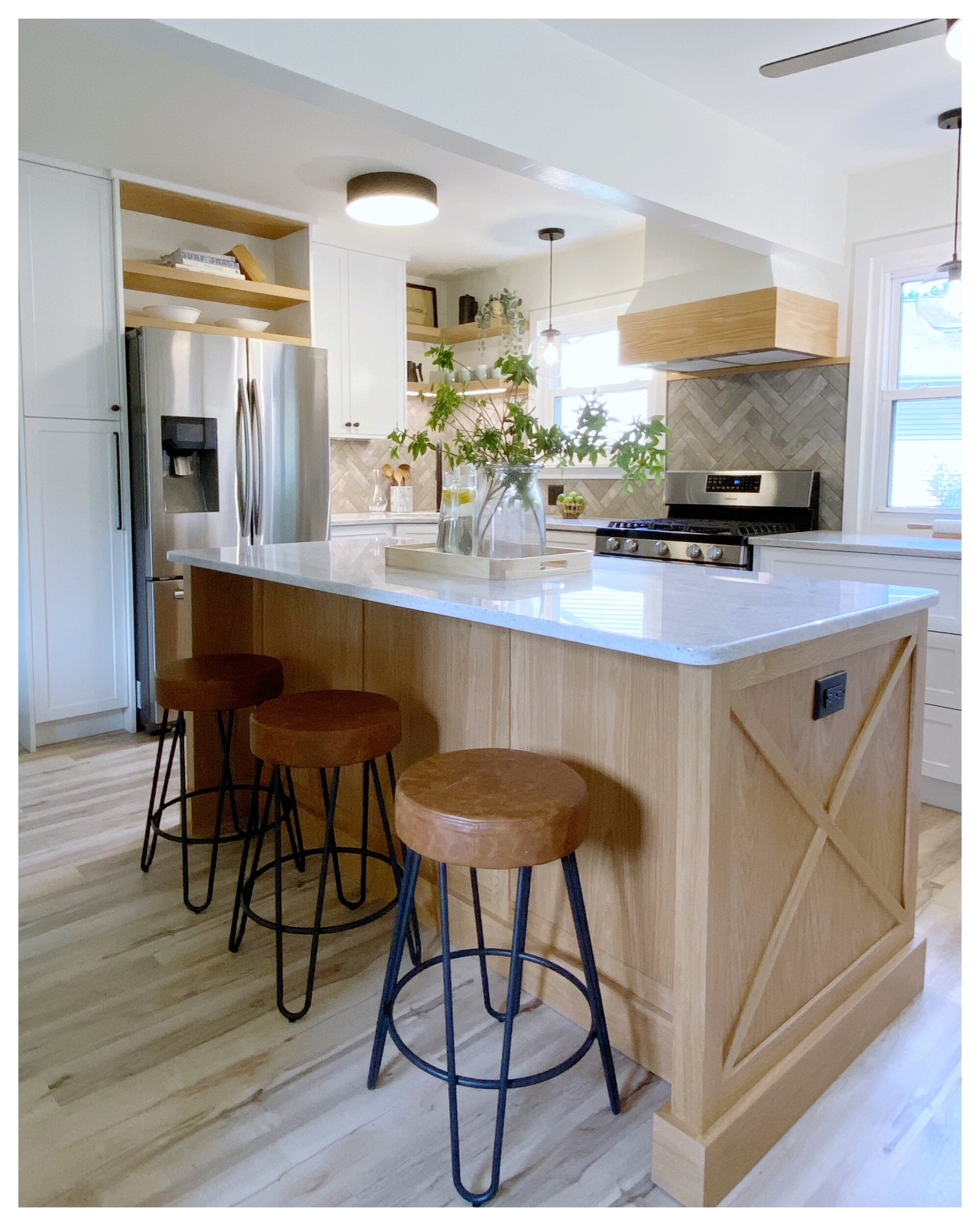France ct. cottage
Location : Jersey Shore, New Jersey
Project Description :
This was an extensive remodel of the kitchen, dining, and laundry area in a New Jersey Shore home built in the late 70’s. Even though the home was built with ample space for these programs; the existing floor plan was antiquated with little storage and created an awkward flow of space. My first priority was to reimagine the floor plan paying mind to the budget and the slab on grade foundation, which dictated placement of any plumbing elements. The existing laundry closet was shifted further under the staircase, allowing for new kitchen work space to be run across the entire back wall of the space. This shift also created room for a new walk in pantry at the termination of the new kitchen work space. An island with seating was added as a place for the family to gather around making meals, have a spot for snacking, and a comfortable place to sort & fold laundry. The dining area was mostly maintained with the addition of a new wall of cabinets to display and store the client’s extensive china collection.
My aesthetic direction for the home was to create a more modern space grounded by traditionally East Coast design elements. The palette is neutral and sophisticated with natural surfaces like maple plank wood flooring, stone countertops, and tile backsplash. These natural elements warm up and add texture to an otherwise all white kitchen. The dining room was painted a deep navy to differentiate the more formal dining option from the rest of the kitchen visually and to provide a more intimate space for dining at night.
This was a design build project designed & executed by Lauren Marion Designs.
















